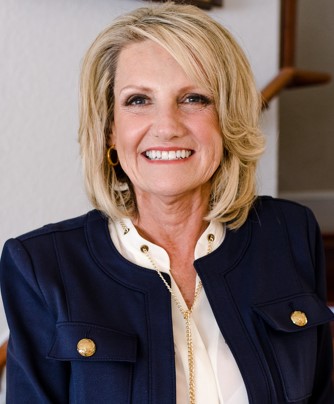
3952 Durksly Drive Melbourne, FL 32940
Stunning executive pool home with exceptional attention to detail and designer finishes! Unique open floor plan offers amazing living areas, gourmet kitchen, 4 bedrooms, 3 well-appointed bathrooms, heated saltwater pool/spa, and 3 car attached garage(s). From the decorative tray ceilings to the beautiful wood-look plank tile floor, you'll find customized touches throughout this beautiful home. A spacious island kitchen comes complete with sleek granite counters, custom cabinetry, oversized gas range, prep sink, walk in pantry, wine cooler and more! Triple sliding doors expand the living area flooding it with natural light and blending it with exterior indulgence. Custom saltwater pool/spa, summer kitchen, expansive lanai, and paver decking all under a screen enclosure. Comfortable primary ensuite boasts custom dual walk-in closets, free standing soaking tub, and an oversized walk-in shower. Garages are outfitted with storage racks and the pool bath opens to private outdoor shower.

property details
Interior Features
Built-in Features
Ceiling Fan(s)
Eat-in Kitchen
Entrance Foyer
His and Hers Closets
Kitchen Island
Open Floorplan
Pantry
Walk-In Closet(s)
Disposal
Gas Range
Microwave
Refrigerator
Tankless Water Heater
Wine Cooler
Exterior Features
Heated
Few Trees
Sprinklers In Front
Sprinklers In Rear
Waterfront
Garage
Garage Door Opener
Utility & Building Info
Ceiling Fan(s)
Price History
| date | event | price | source |
|---|---|---|---|
|
02/09/2024
02/09/2024
|
Sold |
$999,900
|
Space Coast Assoc of Realtors (Brevard County) |
|
01/18/2024
01/18/2024
|
Pending |
$999,900
|
Space Coast Assoc of Realtors (Brevard County) |
|
01/16/2024
01/16/2024
|
Active |
$999,900
|
Space Coast Assoc of Realtors (Brevard County) |
Market Trends
Source: Constellation1
Mortgage Calculator
- Principal {{ parseInt(priciplePayment).formatThousands(0) }}
- Interest {{ parseInt(interestPayment).formatThousands(0) }}





































