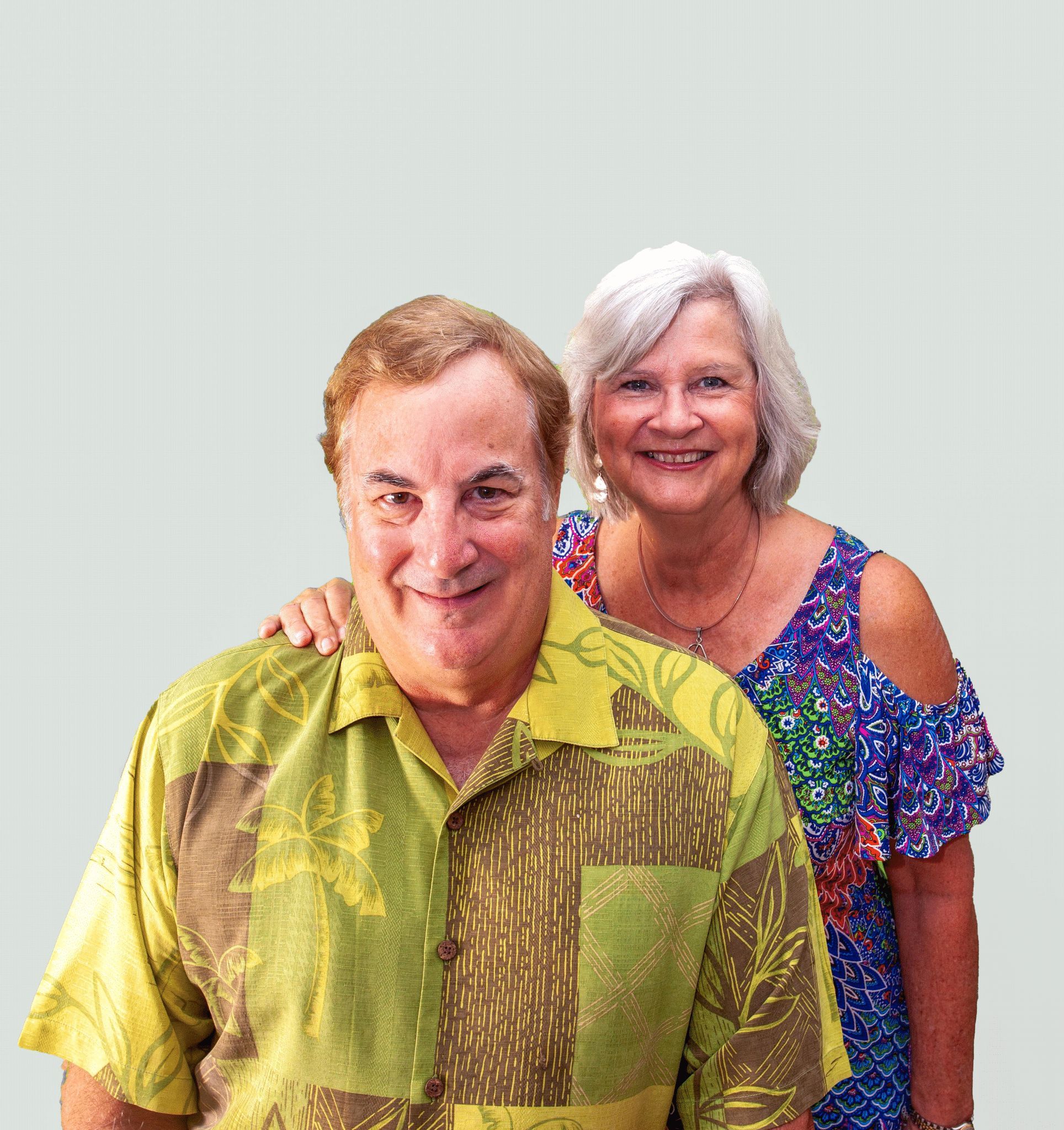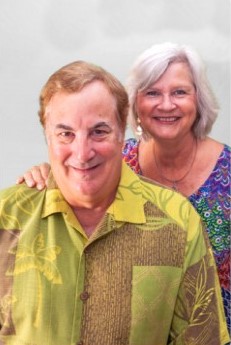
2833 Sunset Pointe Circle Cape Coral, FL 33914
Rarely available in Sunset Pointe Gated Community. The Edison Floor Plan is a open concept great room with dedicated dining area, open kitchen that is overlooking large lanai & pool area. This home offers whole house surge protector by LCEC, arched doorways & tray ceilings throughout. The kitchen has 42-inch kitchen cabinets, granite countertops with large pantry and lots of storage. 18-inch tile flooring throughout except for the bedrooms. 8 foot raised panel interior doorways, stainless appliances and window treatments. Laundry room is plumbed for utility sink. The heated saltwater 11x25 pool has autofill and a LED color changing light. Lanai screen is upgraded to mosquito / bug proof super screen. The covered lanai is plumbed & wired for a future outdoor kitchen. Upgraded concrete subdeck under the pool pavers to prevent settling and stops weeds from growing around the pool area. The lanai and all exterior windows have new custom fabric hurricane screens. A remote-controlled hurricane screen in the Lanai. The home is across the street from the lake with a water feature that lights up at night. Low HOA fees that include lawn care, irrigation, trimming and mulching. Call today!!!


property details
Interior Features
Built-in Features
Tray Ceiling(s)
Entrance Foyer
Kitchen Island
Pantry
Walk-In Closet(s)
Dishwasher
Disposal
Microwave
Range
Refrigerator
Washer
Carpet
Exterior Features
Heated
Driveway
Garage
Paved
Garage Door Opener
Utility & Building Info
Electric
Ceiling Fan(s)
Central
1 Story
Price History
| date | event | price | source |
|---|---|---|---|
|
10/20/2022
10/20/2022
|
Sold |
$612,000
|
Florida Gulf Coast MLS |
|
09/04/2022
09/04/2022
|
Pending |
$612,000
|
Florida Gulf Coast MLS |
|
08/28/2022
08/28/2022
|
Active |
$612,000
|
Florida Gulf Coast MLS |
Market Trends
Source: Constellation1
Mortgage Calculator
- Principal {{ parseInt(priciplePayment).formatThousands(0) }}
- Interest {{ parseInt(interestPayment).formatThousands(0) }}



































