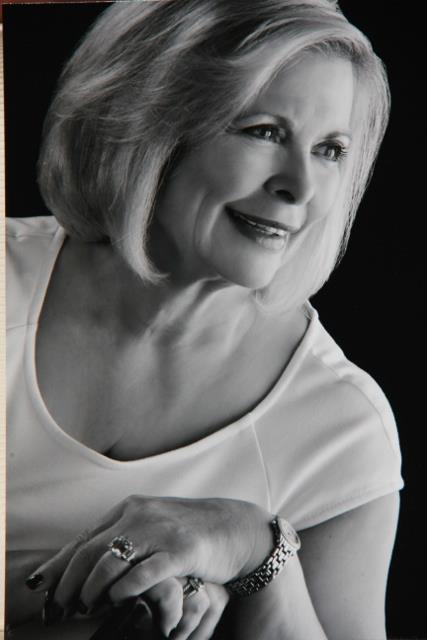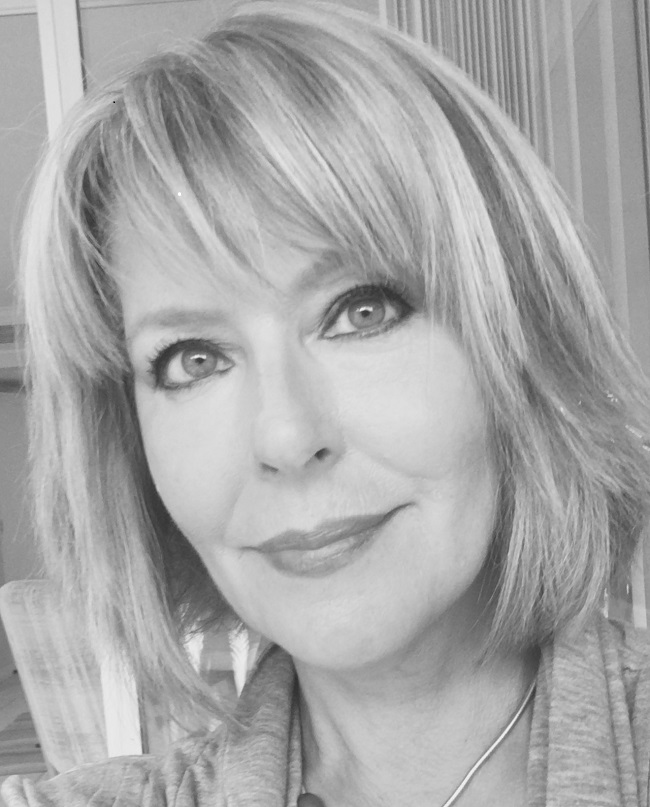
17327 Hampton Falls Terrace Lakewood Ranch, FL 34202
Luxurious, stylish, and move-in ready! Live the resort lifestyle every day in the exclusive 55+ gated community of Del Webb with a full-time lifestyle director. Experience luxury, tranquility, and a vibrant community. The Pinnacle design has it all! On a premium waterfront lot, enjoy the amazing water view from your spacious great room and lanai. 2,488 sq. ft. of space showcases a great layout. The included designer furnishings making your move seamless - just bring your love of Paradise. Impact windows & doors throughout and Generac generator. The high ceilings and the functional floor plan offer casual but gracious living. The soft neutral color palette, LED recessed lighting, crown molding accents many of the ceiling designs. The Owner's Suite features a spacious walk-in closet and huge walk-in shower. Two additional bedrooms with ensuite and adjacent bathrooms are located on separate sides of the home. The home office is the perfect workspace. The gourmet kitchen is a chef's dream and boasts an abundance of 42" cabinets with soft close drawers and doors, Kentico water filtration system, gas cook top, quartz countertops, a large walk-in pantry, state-of-the-art stainless-steel appliances, built-in ovens, and a large island. The wine bar makes entertaining a breeze. The great room opens through sliding doors to the private outdoor sanctuary. The expansive screened lanai offers a custom designed heated pool and spa with water features, paver outdoor space, outdoor kitchen with grill, hood fan, refrigerator, sink and seating at the bar. The oversized covered lanai has room for dining and seating areas and is enhanced with motorized remote controlled shades providing the perfect place to relax. The spacious laundry room and three car garage include an abundance of storage space as do the walk-up stairs to the attic storage. Del Webb, 55+ maintenance-free community offers an active, lifestyle; 28,000 sq. ft. Lakeside Clubhouse, Resort-style Pool, State-of-the-Art Fitness Center, 6 Tennis courts, 8 lighted Pickle Ball courts, Bocce, Art Center, Billiard Room, Internet Cafe', Restaurant. See attached floorplan, activities calendar.


property details
Interior Features
Crown Molding
Dry Bar
High Ceilings
Open Floorplan
Stone Counters
Tray Ceiling(s)
Convection Oven
Cooktop
Dishwasher
Disposal
Dryer
Microwave
Range Hood
Refrigerator
Washer
Wine Refrigerator
Exterior Features
Heated
Paved
Private
Waterfront
Garage Door Opener
Attached
Utility & Building Info
1 Story
| All listing information is deemed reliable but not guaranteed and should be independently verified through personal inspection by appropriate professionals. Listings displayed on this website may be subject to prior sale or removal from sale; availability of any listing should always be independently verified. Listing information is provided for consumer personal, non-commercial use, solely to identify potential properties for potential purchase; all other use is strictly prohibited and may violate relevant federal and state law. Copyright 2025, My Florida Regional MLS |
Price History
| date | event | price | source |
|---|---|---|---|
|
01/02/2024
01/02/2024
|
Sold |
$1,200,000
|
Stellar MLS (My Florida) |
|
10/03/2023
10/03/2023
|
Sold |
$1,295,000
|
Stellar MLS (My Florida) |
|
08/09/2023
08/09/2023
|
Pending |
$1,295,000
|
Stellar MLS (My Florida) |
|
08/03/2023
08/03/2023
|
Active |
$1,295,000
|
Stellar MLS (My Florida) |
Market Trends
Source: Constellation1
Mortgage Calculator
- Principal {{ parseInt(priciplePayment).formatThousands(0) }}
- Interest {{ parseInt(interestPayment).formatThousands(0) }}

